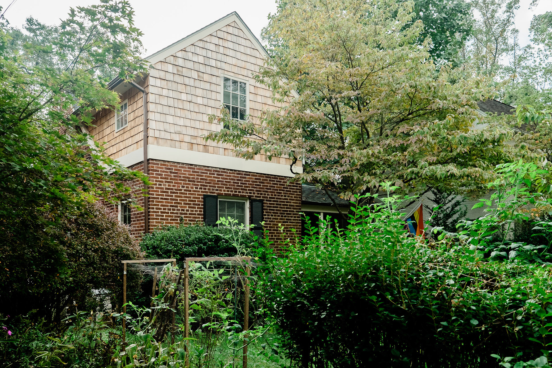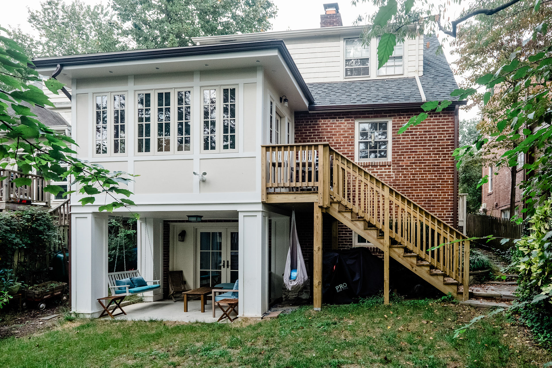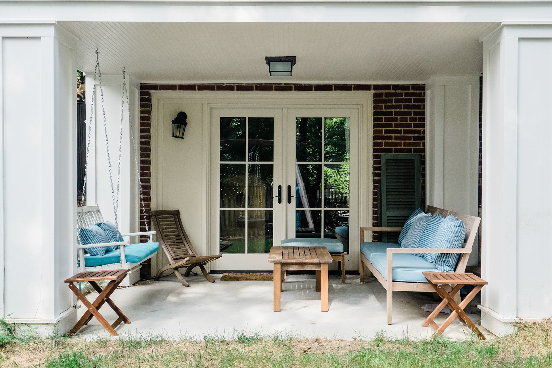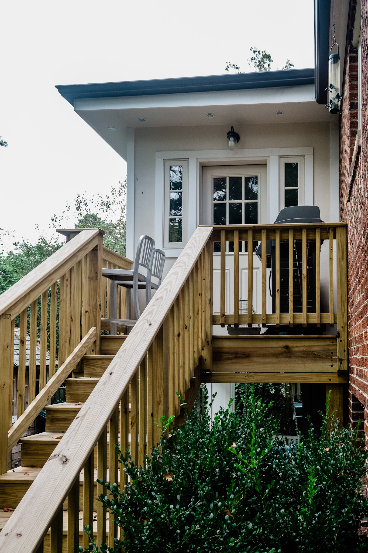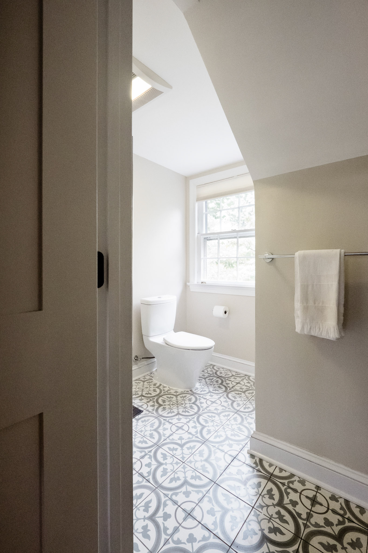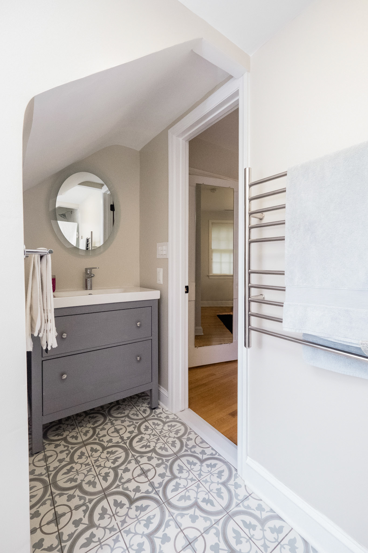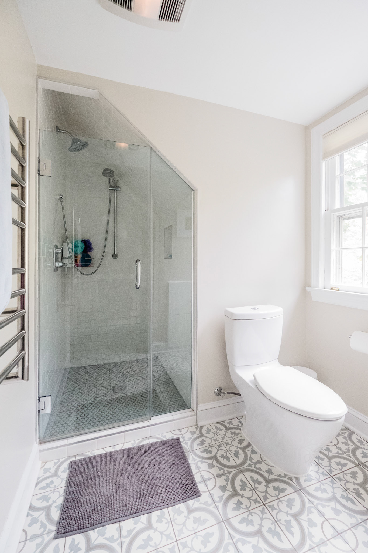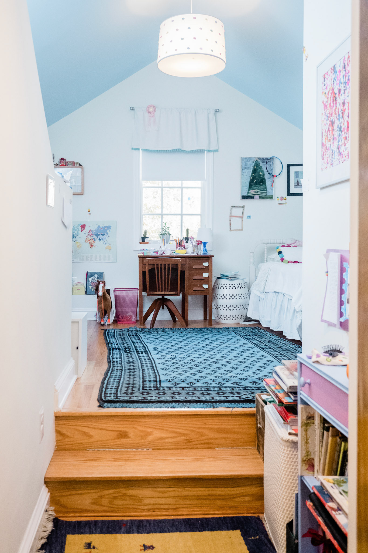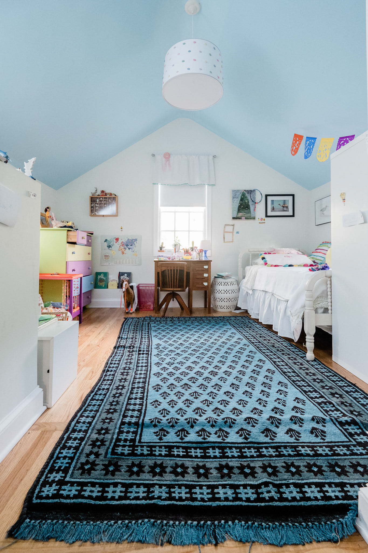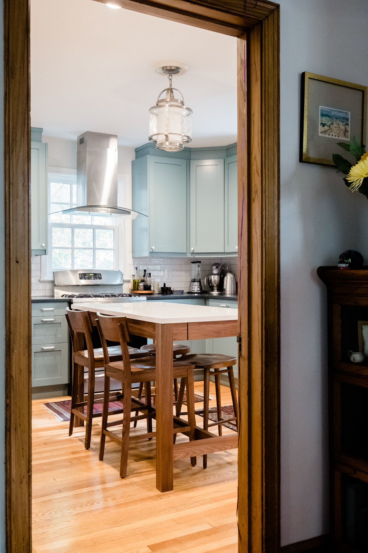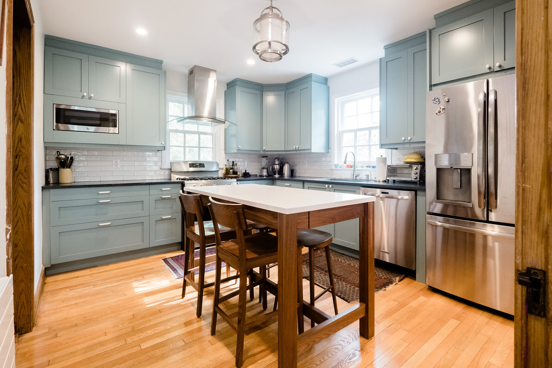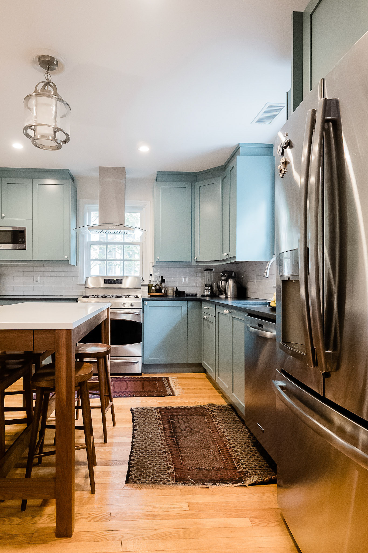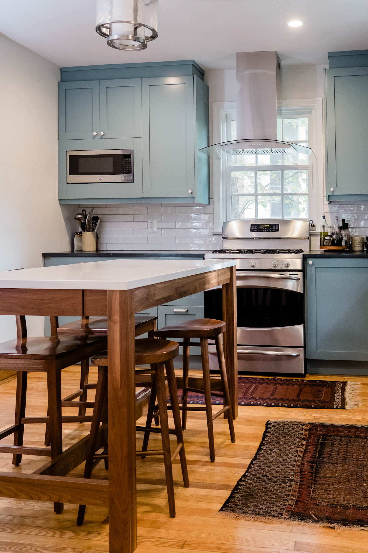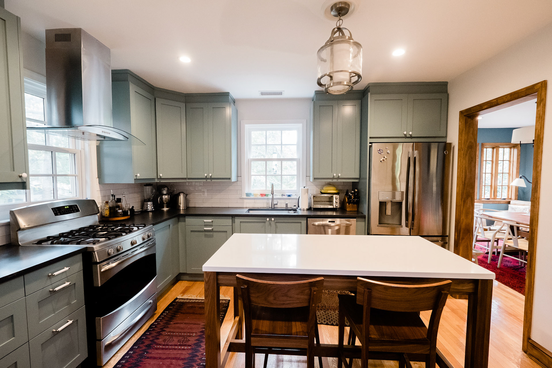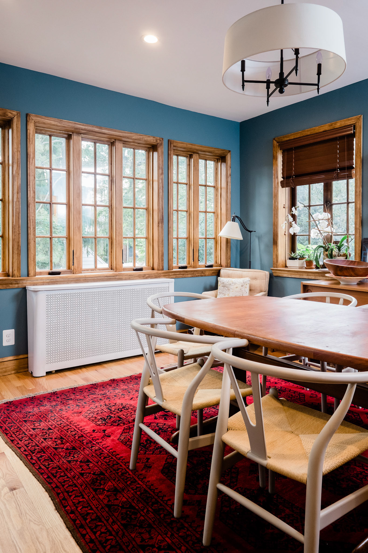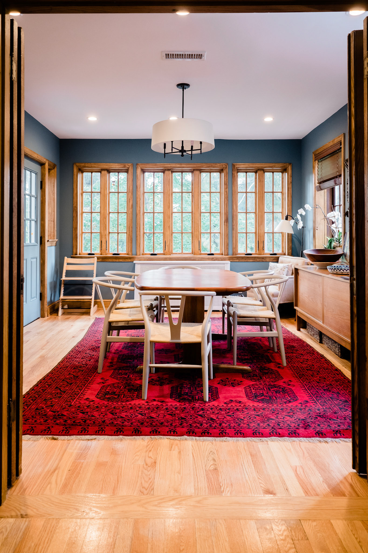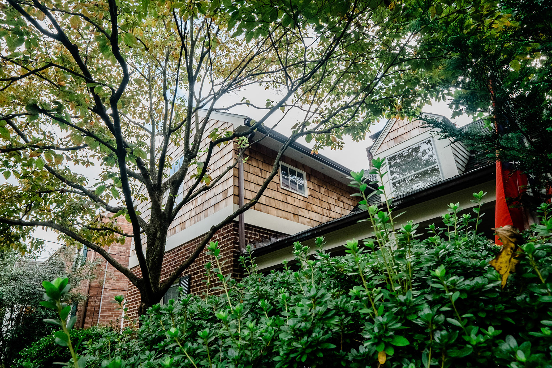
A second floor pop-up was added to the front of the home for a new bedroom.

A dining room addition was constructed in the rear.

Cozy exterior seating connects to the family room in the walk-out basement.

A space for the grill convenient to the kitchen and dining room was incorporated into the stair landing.

The new ensuite bathroom was designed to fit perfectly into the existing dormer space.

Gorgeous light filled space.

The new shower was tucked gracefully under the existing roofline.

The new bedroom steps up into the pop-up front addition.

The kitchen was relocated to the old dining room.

Custom fronts were installed on Ikea cabinets for the perfect color and style.

A tall center table works perfectly for family seating and extra work surface.

Detail of note: placing the range in front of the window.

The new kitchen flows beautifully into the new dining room addition.

New windows mimic the existing historic style.

Natural materials blend into the landscape.
