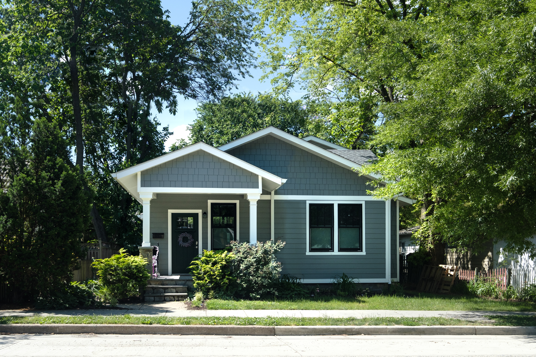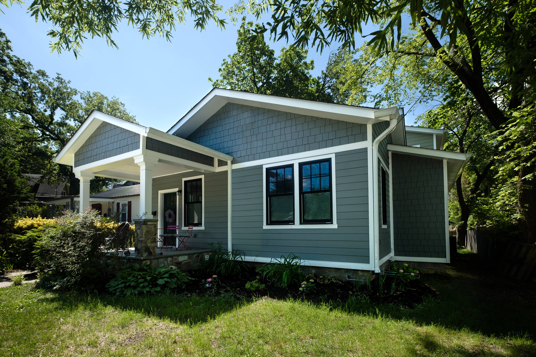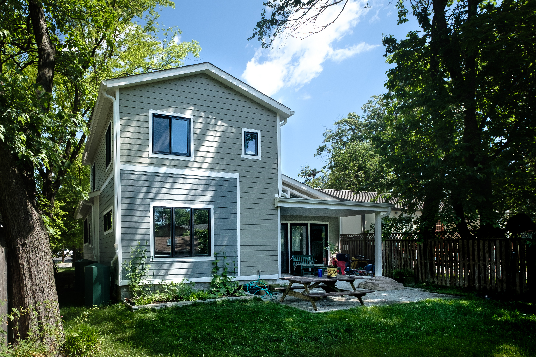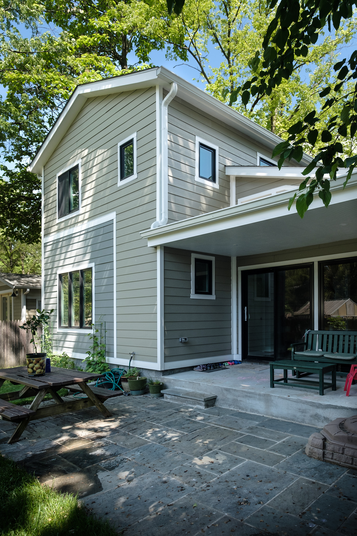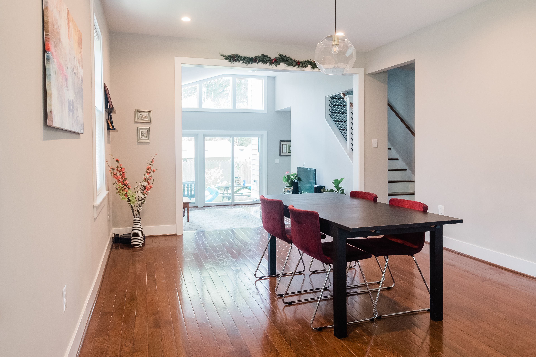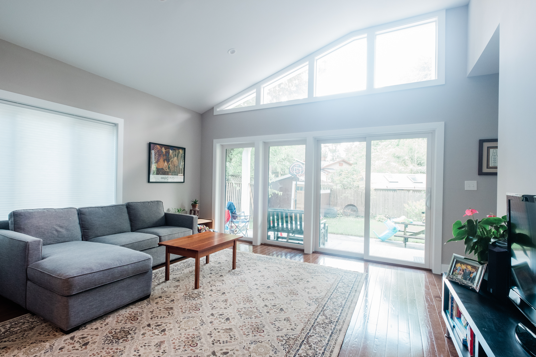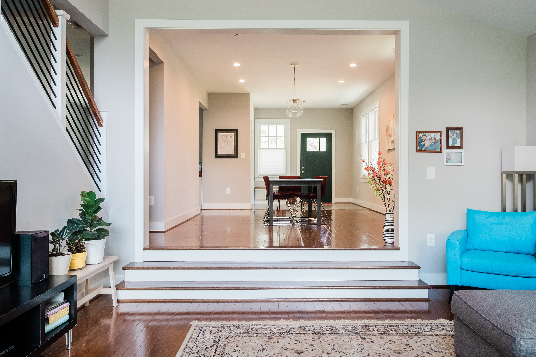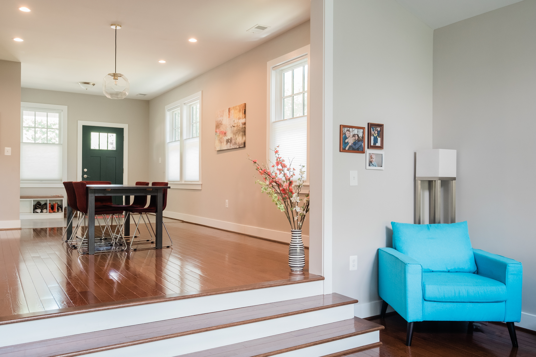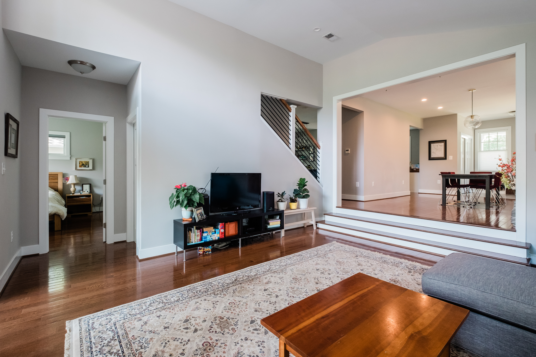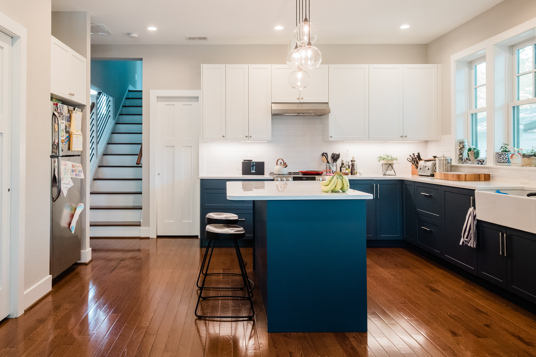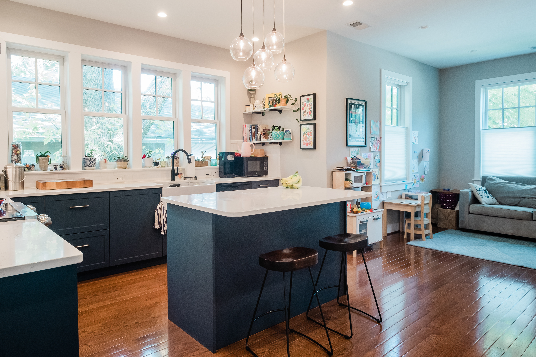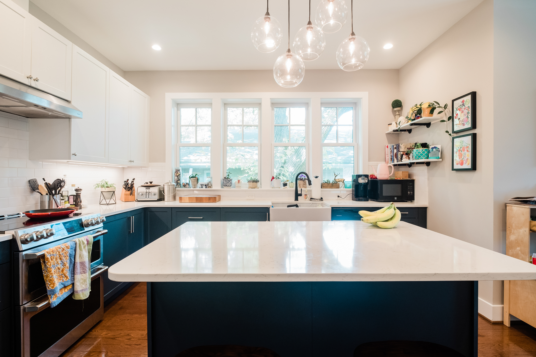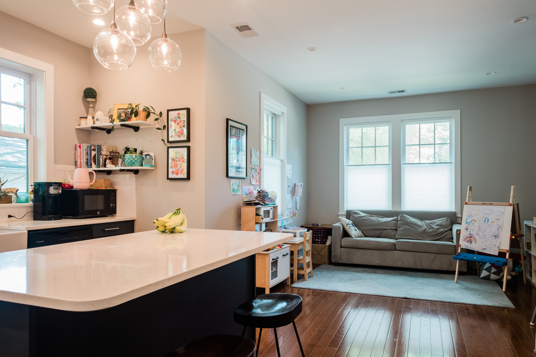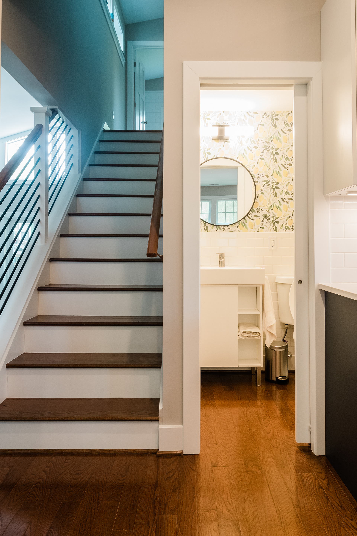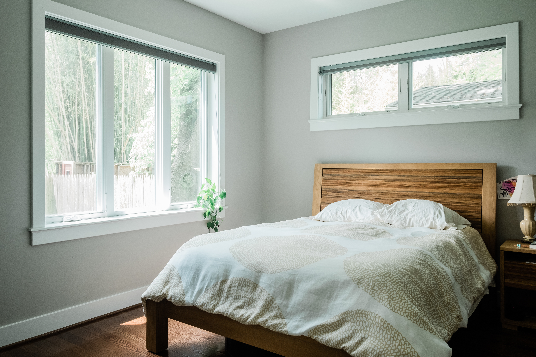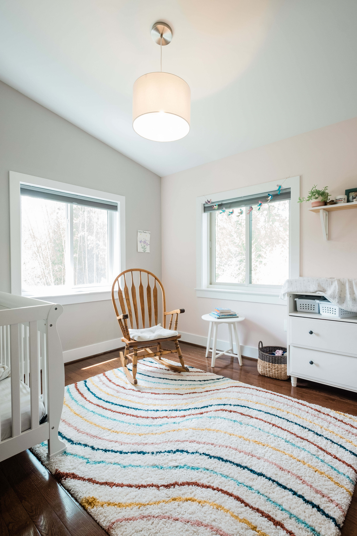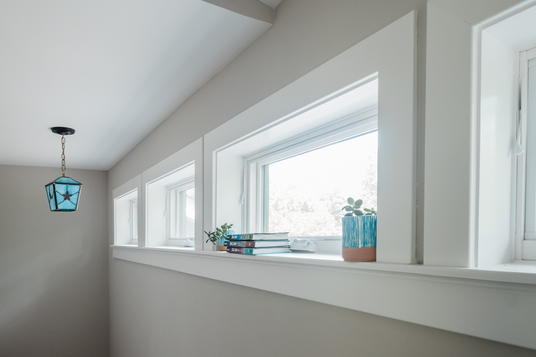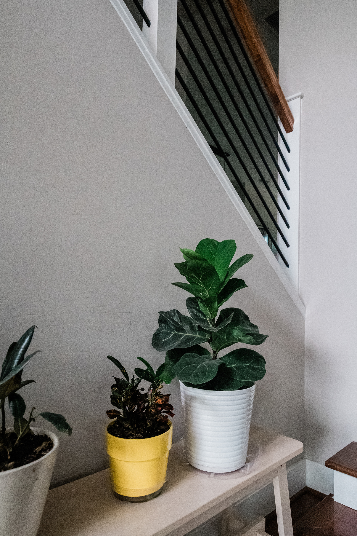
An historic bungalow gets a partial second story hidden from the street.

The historic detailing, removed in past remodels, is restored on the front elevation.

The backyard elevation maintains a more modern aesthetic.

The interior is renovated with an open floor plan.

The new living room with a vaulted ceiling and beautiful light .

The living room steps down from the original first floor.

The new main bedroom suite is on the first floor off of the living room.

The new kitchen is the hub of the home.

The flexible space off of the kitchen is perfect for a play space for littles now and entertaining later.

Half bath is tucked in next to the stairs.

Main bedroom with ensuite bath on the first floor with view to the rear yard.

Two bedrooms and a bath upstairs.

Clerestory windows bring light into the new stairway and down to the living room.
